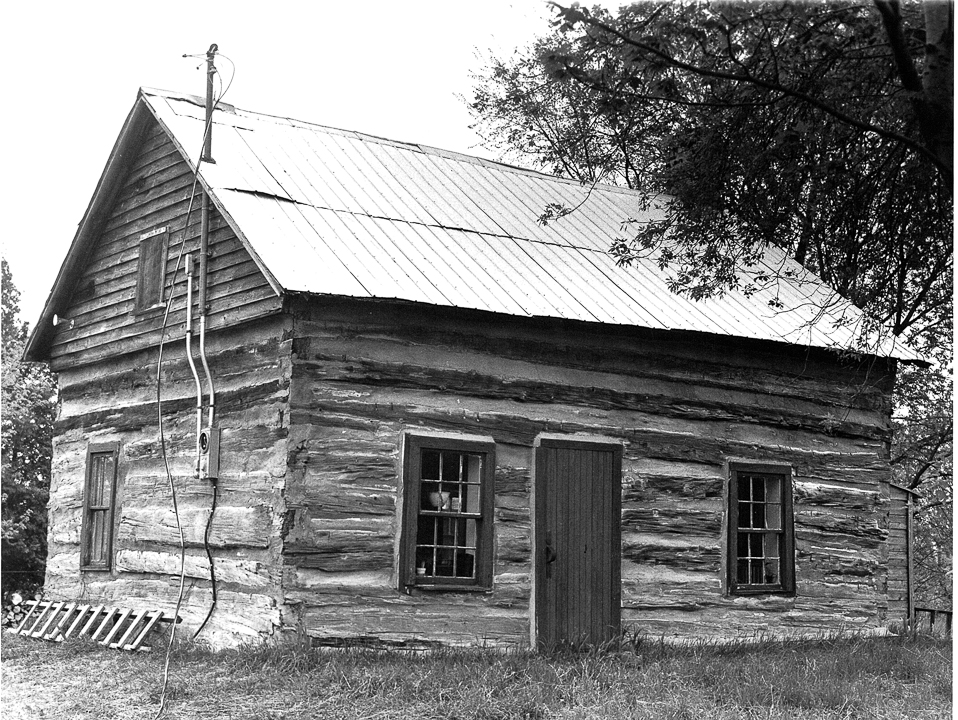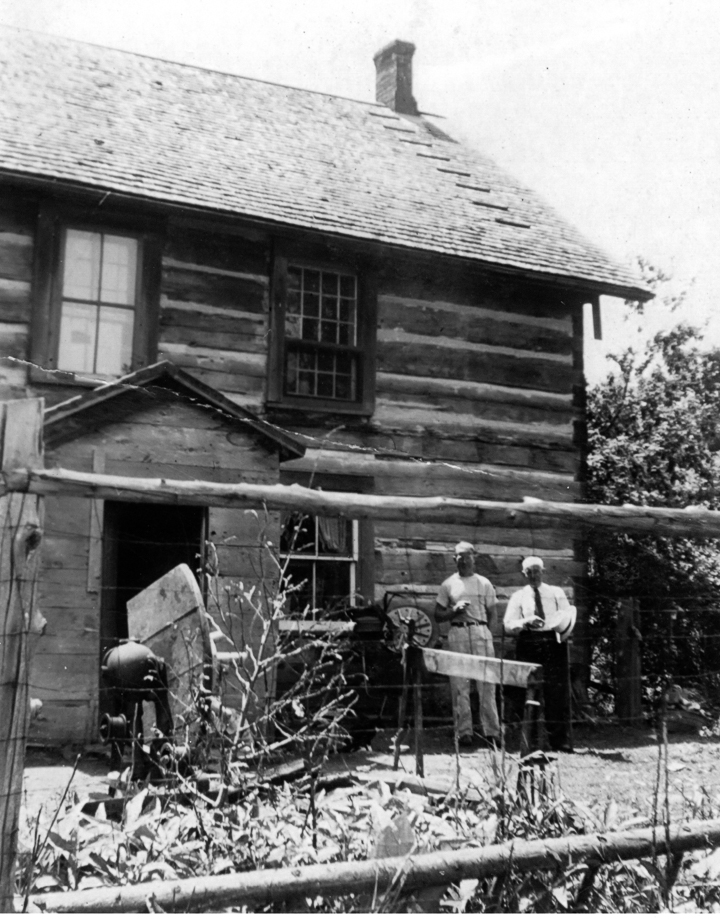Our First Buildings

Source: "Presence of the Past" article by the Rideau Township Historical Society volunteers. Published June, 1994
For our early pioneers, sheer survival was top priority, and the log cabins we find in the Ottawa Valley are hallowed symbols of those pioneer times even as they slowly diminish in numbers.
The log cabin was well-suited to the settlers’ needs. It could be put together quickly and easily. It required simplest of tools: axe and adze. It could be constructed almost entirely from what was most available – trees. And it was relatively warm and dry.
At first, round logs were used. Later settlers preferred square timbers, held in place by expertly dovetailed corners.
Rectangular in shape, the first cabins were usually built eight logs high, with a low-pitched roof. Careful scrutiny of existing two-story log houses will often show that the upper logs are less weathered than those below. This shows that, as the family grew and prospered, the owner literally raised the roof to provide more space.
A traditional log cabin has one door, in the centre or just off-centre of the long front wall, and flanked by a small window on each side. Doors and windows were easily cut with a saw, and the openings could later be plugged with short logs if the missus decided she wanted them elsewhere.
Because it was difficult to transport glass, the older windows consist of twelve or twenty-four small panes held in place by very fine wooden mullions. These original mullions are now much prized, being more delicate than the later milled ones. Original glass, very thin and often bubbled, is also cherished today.

Another clue in dating a log building is the floor joists. Tree trunks with the bark still on and only the top flattened are probably very old, as are hand squared beams. Those that are straight sawn or round sawn are more recent. Wooden pegs may still be found joining the beams, another sign of early construction.
Life in these first cabins must have been a constant battle against cold, snow, and vermin in winter, replaced by heat, flies and mosquitoes in summer. From November to March, the interiors must have seemed depressingly dark and cramped. One gets a new insight into the phrase “cabin fever.” The threat of fire would be a constant worry. Flying sparks could so easily ignite the wooden building itself or the surrounding bush. Help was usually too far away to matter.
Courage, faith, and hard work are among the values embodied for us in these humble buildings.
Today in our area we still see log houses in their original form, sometimes used as residences but more often as out-buildings. Less easily recognized are many others which have been covered with clapboard, stucco, brick, or one of the new synthetic sidings. These can be identified by observing the window and door openings. If these are very deep, the building is almost certainly log underneath.
Interestingly, log houses have recently become fashionable. Their simple lines, fine insulating qualities, and the fact that they blend so well with natural surroundings have made them deservedly popular. Our first settlers would be somewhat surprised, for they dreamed of the day when they could move into a more imposing frame, brick, or stone house.

